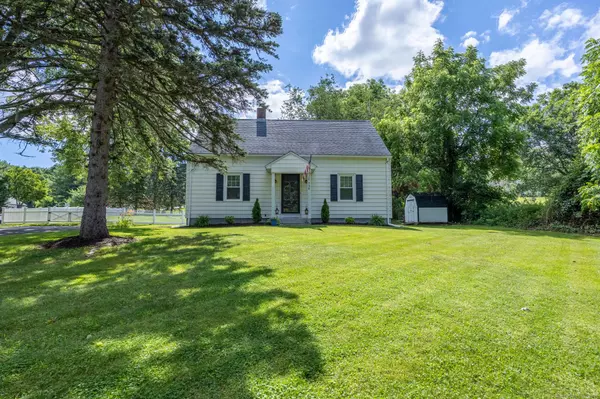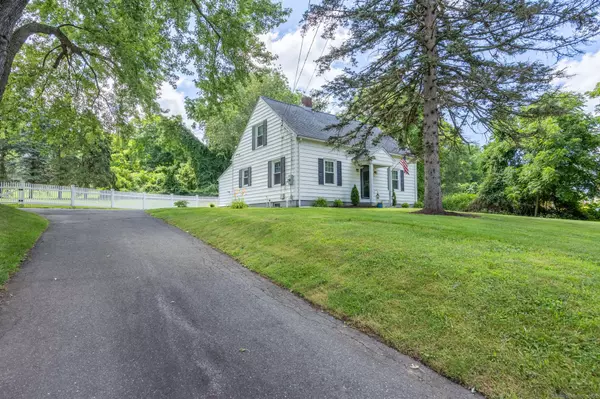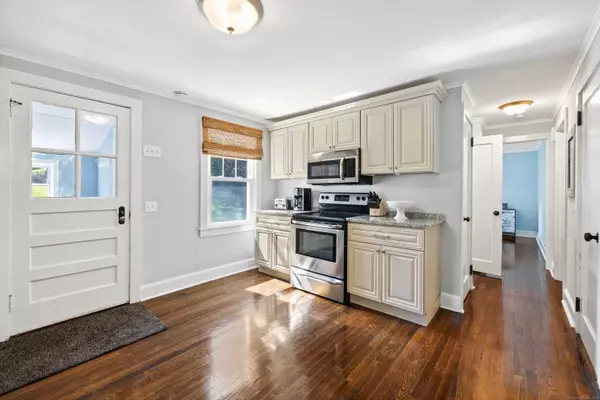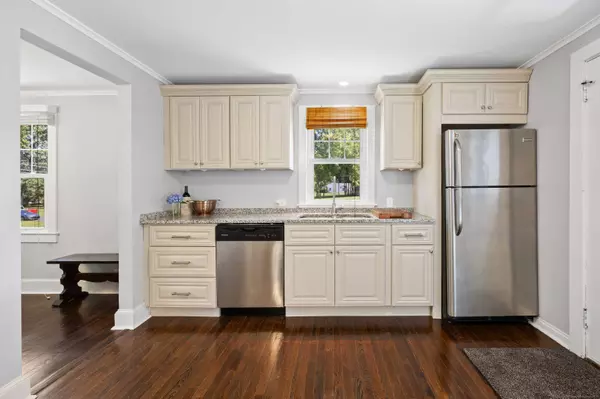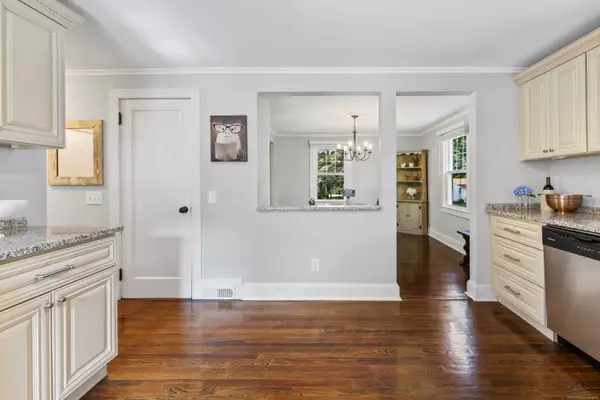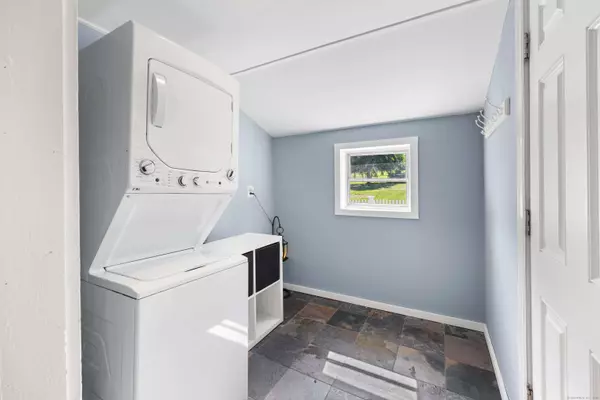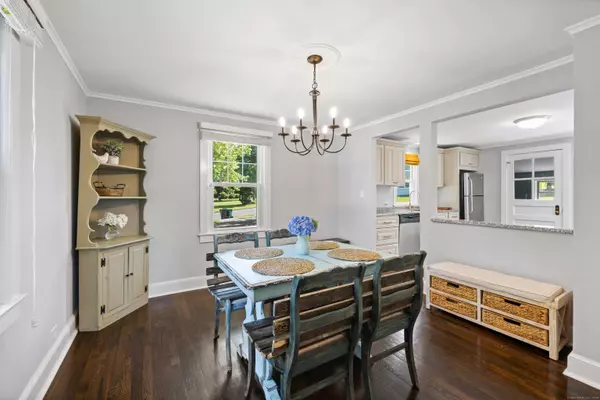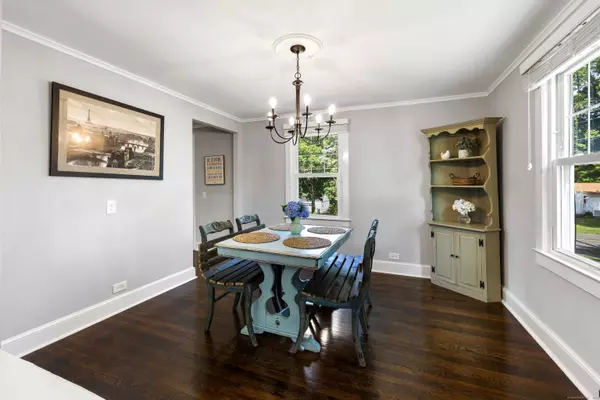
GALLERY
PROPERTY DETAIL
Key Details
Sold Price $440,00012.8%
Property Type Single Family Home
Listing Status Sold
Purchase Type For Sale
Square Footage 1, 142 sqft
Price per Sqft $385
MLS Listing ID 24027824
Style Cape Cod
Bedrooms 3
Full Baths 2
Year Built 1947
Annual Tax Amount $5,578
Lot Size 0.650 Acres
Location
State CT
County New Haven
Zoning R-40
Building
Lot Description Fence - Full, Corner Lot, Level Lot
Foundation Concrete, Stone
Sewer Septic
Water Public Water Connected
Interior
Heating Hot Air
Cooling Window Unit
Exterior
Exterior Feature Sidewalk, Shed, Gutters, Patio
Parking Features None
Waterfront Description Not Applicable
Roof Type Asphalt Shingle
Schools
Elementary Schools Highland
Middle Schools Dodd
High Schools Cheshire
CONTACT

Sara Tufano
Powered by Lofty Inc. Copyright 2025. All Rights Reserved. Privacy Policy & TOS

