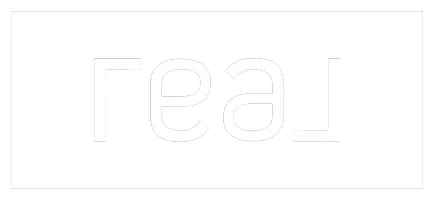REQUEST A TOUR If you would like to see this home without being there in person, select the "Virtual Tour" option and your agent will contact you to discuss available opportunities.
In-PersonVirtual Tour
$ 475,000
Est. payment /mo
New
5 Mull Berry Drive Ledyard, CT 06335
3 Beds
3 Baths
2,988 SqFt
UPDATED:
Key Details
Property Type Single Family Home
Listing Status Active
Purchase Type For Sale
Square Footage 2,988 sqft
Price per Sqft $158
MLS Listing ID 24092342
Style Ranch
Bedrooms 3
Full Baths 2
Half Baths 1
Year Built 1960
Annual Tax Amount $6,843
Lot Size 0.630 Acres
Property Description
Enjoy breathtaking panoramic water views accent this 3 bedroom home all on one level. Primary bedroom suite with hardwood flooring and tiled bath creates an ideal oasis for rest and relaxation. The expansive living room features large stone fireplace for those cool evenings and holiday celebrations creating remembrances for eternity. Dining, kitchen and laundry areas in close proximity to one another for added convenience and all enjoy the beautiful water views along the Thames River. Two additional bedrooms with hardwood flooring and shared full bathroom are central to the home's layout. A 21 foot deep one-car garage has access to the home from the garage interior where half bath is located. This home is conveniently located to restaurants, medical facilities and shopping. Home in close proximity to employers including the US Subbase, Electric Boat, L&M and Backus hospitals and two of world's largest casinos. Home has access to high speed rail, ferry service, jet service and I95/395. Take this opportunity to making improvements to this gem to make it your own. A full basement, accessible via interior stairs and exterior Bilco hatch doorway and offers endless potential for storage, a recreation room, or entertainment space. Basement complete with additional fireplace and heating system for the home. This is an ESTATE SALE and subsequently no disclosures. NO FLOOD INSURANCE. SEE VIDEO ICON REEL IN LISTING.
Location
State CT
County New London
Zoning R20
Rooms
Basement Full, Unfinished, Full With Hatchway
Interior
Interior Features Cable - Available
Heating Baseboard
Cooling Window Unit
Fireplaces Number 2
Exterior
Parking Features Attached Garage
Garage Spaces 1.0
Waterfront Description River
Roof Type Asphalt Shingle
Building
Lot Description Level Lot
Foundation Concrete
Sewer Septic
Water Public Water Connected
Schools
Elementary Schools Gales Ferry
High Schools Ledyard
Listed by Bill Turner • Berkshire Hathaway NE Prop.






